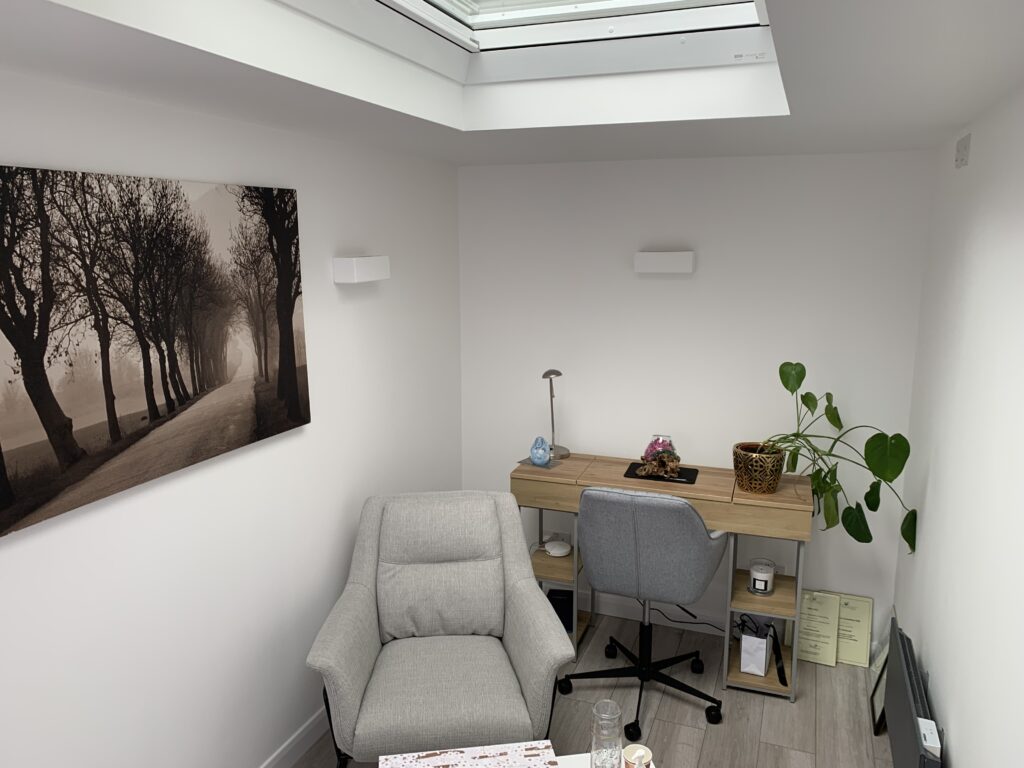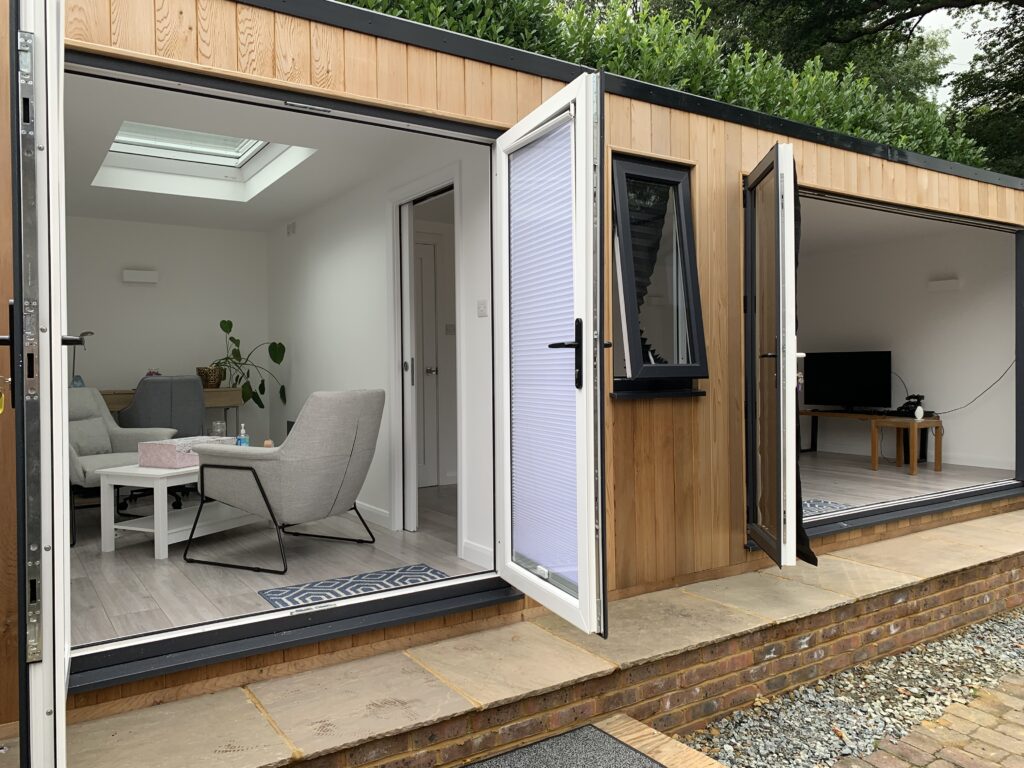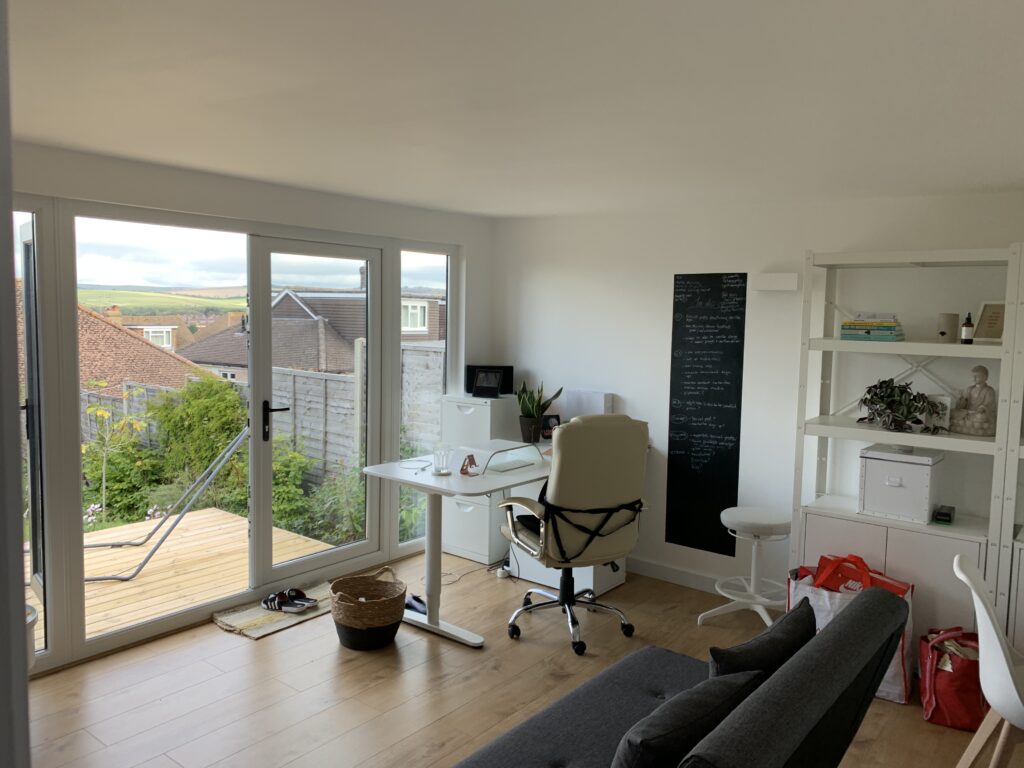FAQs



What are the first steps?
We ask that you clear the site on which you want the garden room or annex
installed. We do offer a levelling service for slopes or overgrown areas, but this will be charged for in addition to our standard pricing. We will discuss requirements with you at your site survey.
Does the area that I want to have the garden annex need to be level before?
We ask that you clear the site on which you want the garden room or annex
installed. We do offer a levelling service for slopes or overgrown areas, but this will be charged for in addition to our standard pricing. We will discuss requirements with you at your site survey.
What is the life span of a Garden Room or Annex?
Our garden rooms are built to last. We offer a 10 year guarantee and expect our rooms to last for 30 years plus. We offer a maintenance package which will add years to the life of your garden room
Does the cost of my Garden Room or Annex include VAT?
Yes, our transparent pricing include everything, from foundations to decorations.. and VAT!
What access do you need to install a Garden Room or Annex?
All doors and windows, and our 2.4m long x 1.2m wide panels will need to fit through or down the side of the house to the site.
Do foundations and electrical connection come included?
Yes, we do it all. We have a transparent pricing policy so that the price we advertise is the price you pay, from installing the foundations to decorating and flooring your new room.
Do you offer painting?
Our Garden Room and Annex ranges are all plastered and painted white as standard. If you would like your annex painted in a different colour, we ask that you supply your chosen paint and our painter will complete the work for you.
Do you supply CAD drawings for planning permission purposes?
Yes, our team will provide CAD drawings to our planning consultant, who will complete your planning application on your behalf. This service is included in the costs on our annex builds. For garden rooms that require planning there is a small fee.
What is included in you bathrooms?
Our bathrooms include an Aqualisa shower, low profile shower tray, sink with vanity unit, heated towel rail and soft-close toilet as standard. We offer three different colours of waterproof wall tile in the shower. There are two different shades of vanity unit door to choose from.
Can my Garden Room or Annex be sound-proofed?
Yes, we can install acoustic plasterboard, acoustic glazing and the ISO system. Please talk to us about creating your sound-proofed room.
Do your garden annexes come with heating?
Our garden annex range includes standard wall mounted heaters as standard. We also include a heated towel rail in the bathroom. We offer underfloor heating and air conditioning units that heat and cool as upgrade options.
Can I add a skylight to my garden room?
Yes, of course. Our roofs will be strengthened to accommodate the additional weight. These can be static or opening roof lights which can be electric or manual and even have rain sensors which close, saving your lovely room from getting wet.
Do you need planning permission?
Planning permission isn’t usually required for a garden room, as the majority of our buildings fall under permitted development (under 2.5m high externally within 2m of a boundary). Most properties apart from flats and listed buildings have permitted development rights, but we can check this for you. Rest assured, if you find that you need planning, our team can provide a full planning service and will be happy to carry out application on your behalf.
Can you live in a Garden Room or Annex?
Living in a garden room can be a fantastic way to add extra space to your property, whether it’s for a guest room, a home office, or a creative studio. However, it’s crucial that the garden room you choose is specifically designed and certified as habitable as required. Obtaining a Lawful Development Certificate (LDC) is essential if you want to legally residing in your garden room to demonstrate compliance with habitation regulations.
In some circumstances, depending where you live, if your planned garden living space exceeds certain dimensions or is to be placed outside the boundaries of your existing property, planning permission may also be required. We have this covered as we also offer a full planning consultancy service where needed.
How close to boundary can you install a garden room?
We can build as close as 150mm to any solid obstacle on some of our designs if the internal footprint of your garden room building is 15m² or less. However, our recommendation would be a minimum of 500mm for maintenance purposes. For garden rooms over 15m², we will require a 1m gap between the garden room and any solid obstacle to avoid Building Regulations.
How much is a site survey?
Our site surveys are offered free of charge and with no obligation.
What are the exterior finish options for cladding?
We offer a range of cladding options. As standard your building will be clad in
maintenance-free Thermowood. You also have the option to upgrade to our range of premium claddings: cedar, larch, composite or even Shou Sugi Ban (charred timber).
What are your payment terms?
We ask for a 10% deposit which secures your start date, followed by 40% one week before we begin work, and the final 50% balance on completion day.
Do your Garden Rooms and Annexes come with a guarantee?
Our garden rooms come with 10 year guarantee, giving you peace of mind that in the unlikely event of anything occurring we will return to make it right!
Do you offer bathrooms and kitchens in your garden rooms?
Yes, as long as your garden room is large enough, we can install a WC, shower room and kitchens, connecting to your mains water and drains.
Can I live in an annex in my garden?
Absolutely, our annexes are designed to be lived in. They are self-contained units and are built and signed off to UK building regulations.
How do I get internet into my Garden Room or Annex?
We offer a number of different options to connect to the internet. If you are looking to use the same connection as the main house then you have two options: a hard wired ethernet cable from the main router to the garden room, or homeplugs which will create a wireless network in your annex using the connection in the house. If you would like a separate connection run to the annex we recommend speaking to your Internet Service Provider (BT, Virgin etc).
Can my Garden Room or Annex be sound-proofed?
Yes, we can install acoustic plasterboard, acoustic glazing and the ISO system. Please talk to us about creating your sound-proofed room.
What are the heights of your buildings?
Most of our buildings have a standard external height of 2.5m at the highest point, with a fall to the rear guttering. The Apex is 4m externally at the highest point. Installing LED downlights in the ceiling will lose around 100mm in internal height. The external roof height is 2.5m maximum within permitted development or within 2m of the boundaries.
Will a garden room add value to my property?
Adding a garden office to your property can be an excellent way to enhance its value. Most sources suggest an increase of approximately 5% to 15%. For example, if your home is currently valued at £500,000, a garden office could potentially raise its value by between £25,000 to £75,000.
Can you create a completely bespoke Annex for me?
The Garden Room & Annex Company will work with you to design and construct your ideal room. Rooms locations, sizes, bathroom and kitchen options, flooring, lighting to range of door and window shapes and locations.
Are your Garden Rooms & Annexes warm in the winter?
Our garden rooms stay comfortably warm in winter and cool in summer, making them perfect for work or leisure, come rain or shine. Our garden rooms are well insulated and have double-glazed doors and windows to ensure optimal thermal regulation. This insulation is comprehensively installed in every part of the building – the floor, walls, and ceiling, maintaining a cosy environment during the colder months.
Do you offer after-care?
The Garden Room & Annex Company offers a unique after-care pledge: our team will return after 6 months to make sure your garden room is still as perfect as the day we handed over the keys.
