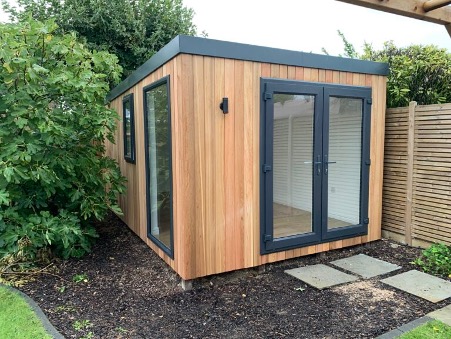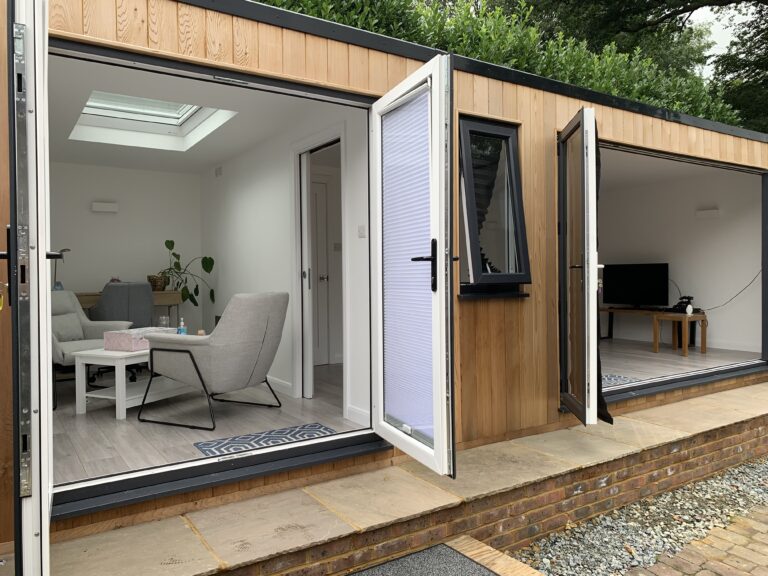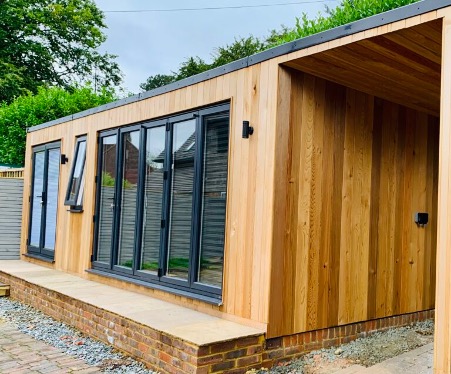Independent homes for ageing parents
With UK property prices at record highs and care home costs rising, many families are thinking about how elderly loved ones can be cared for at home.One of the most popular solutions is the garden annexe – a self-contained living space built in the garden, offering independence for your parents while keeping them close.In this guide, we’ll explore why garden annexes are becoming increasingly popular, what they cost, how planning permission works and the latest design trends.
Why Garden Annexes Are Growing in Popularity
Families today face unique challenges:Elderly parents needing support, but valuing independence.Adult children returning home due to high housing costs.Live-in carers requiring private accommodation.A garden annexe balances privacy and proximity, giving everyone the space they need while keeping family support nearby.
Privacy with Peace of Mind
For elderly parents, independence is crucial – but so is safety. A garden annexe with a bedroom, bathroom and kitchenette allows your parents to live privately while being just a few steps away if help is needed.This works for everyone: knowing loved ones are close without sharing the same roof.
Accessibility and Comfort
Modern annexes are designed with accessibility in mind:
- Step-free entrances and wide doors for mobility aids.
- Non-slip flooring and grab rails in bathrooms.
- Heating, insulation, and proper lighting for comfort year-round.
These features make garden annexes suitable for long-term independent living.
Cost Savings vs. Alternatives
Care homes can cost £35,000–£50,000 per year per person. A garden annexe is a one-time investment (£30,000–£60,000+) that provides years of value and can increase property value by up to 20%.
Planning Permission and Legal Considerations
Garden annexes differ from standard garden rooms because they’re classed as habitable spaces. In most cases:
Planning permission is required if the annexe has sleeping, cooking or bathroom facilities.
Building regulations also apply for an independent dwelling. Working with our experience planning consultant ensures compliance and a painfree approval process.
Garden Annexe Design Trends
- Stylish exteriors: timber cladding and contemporary finishes.
- Compact but smart layouts: one or two bedrooms, open-plan kitchens, space saving storage.
- Energy efficiency: Excellent ‘u’ values, good insulation, eco-friendly materials.
- Flexible spaces: annexes that double as guest houses or rentals.
FAQs
Do garden annexes add value to a home?
Yes – they’re highly attractive to buyers looking for multigenerational homes or rental opportunities.Can a garden annexe be rented out?
Yes, but you’ll need to ensure planning permission and compliance with local regulations.How big can a garden annexe be?
Sizes vary from compact studios (20–30m²) to larger two-bedroom homes, depending on planning approval and garden space.
Final Thoughts
Building a garden annexe is a lifestyle solution that balances independence, support and family togetherness. For elderly parents, adult children or carers, it’s a future-proof investment in your home and your family’s wellbeing.👉 Ready to explore annexe options? Discover our range of
garden annexes designed for multigenerational living.



